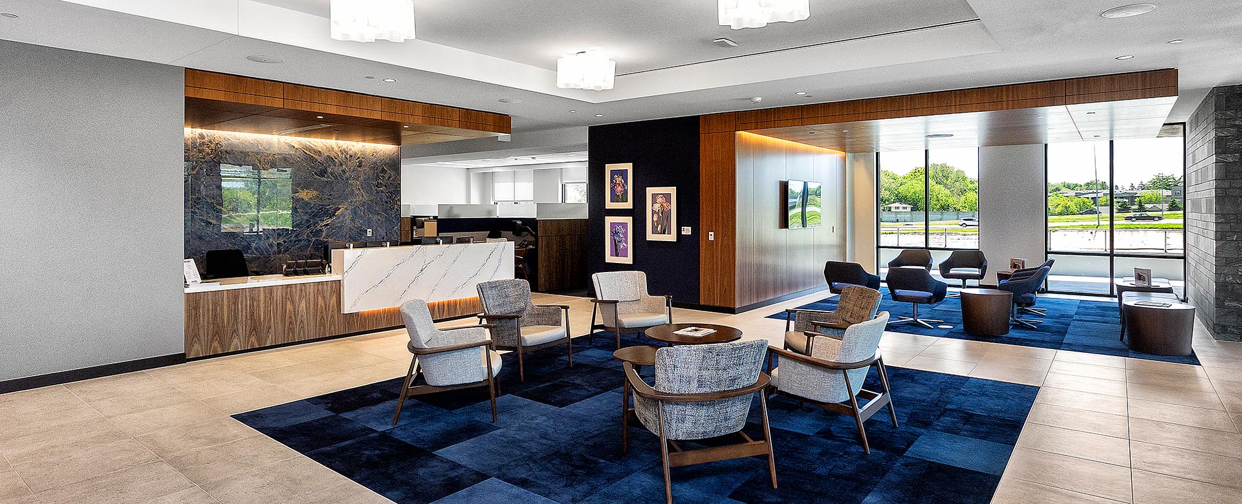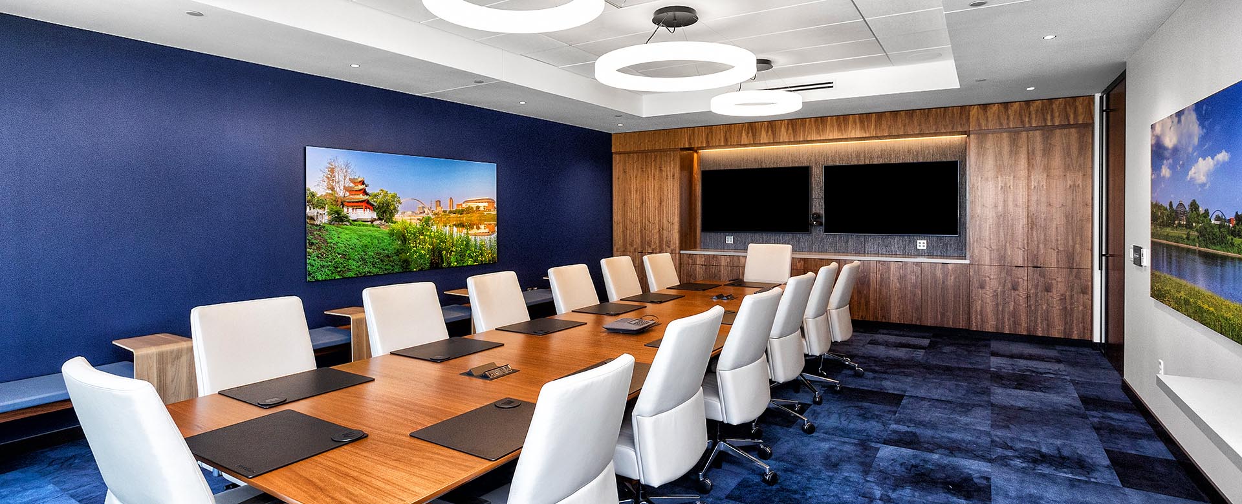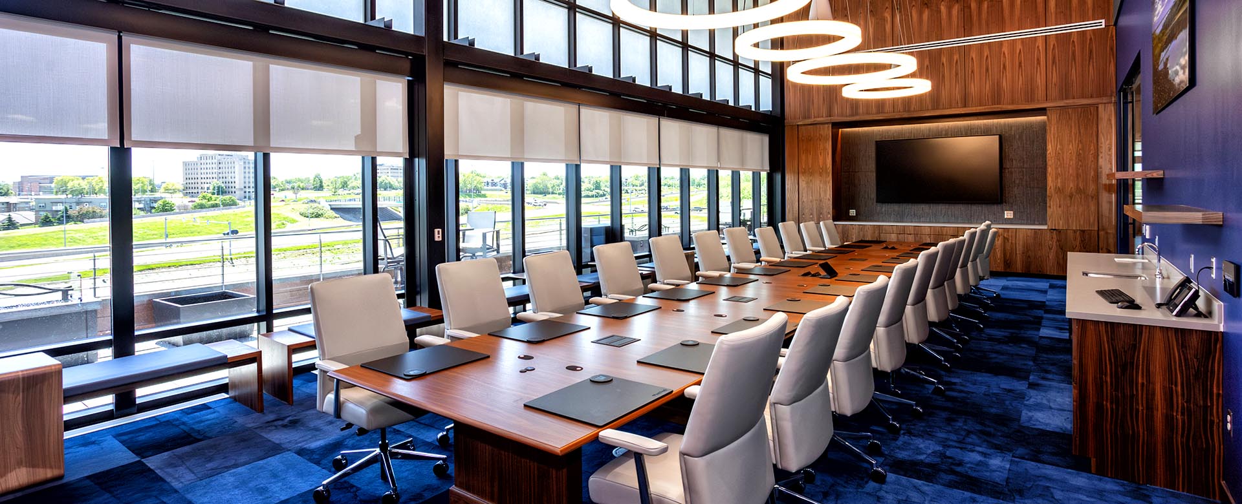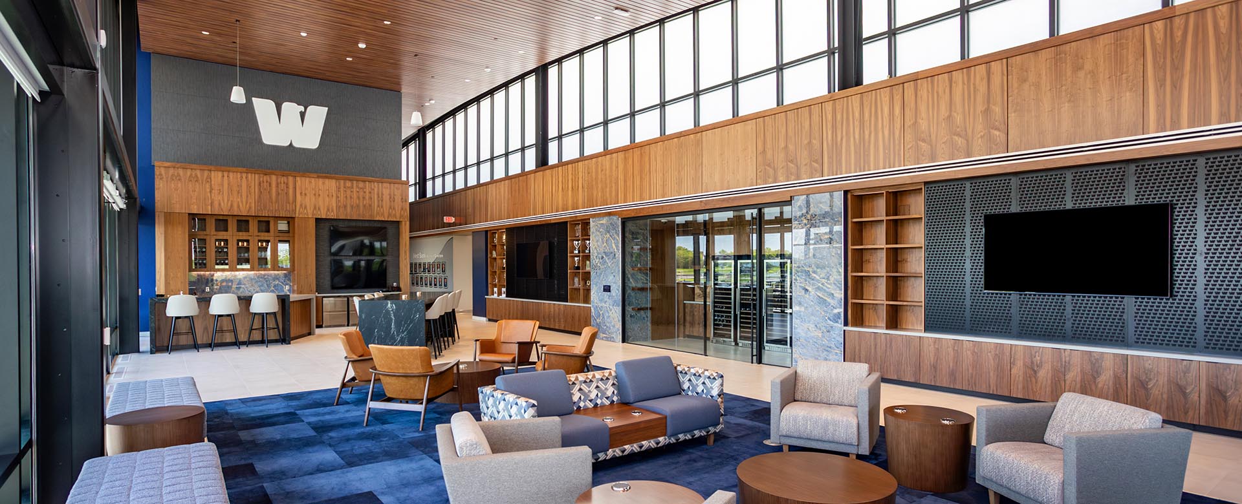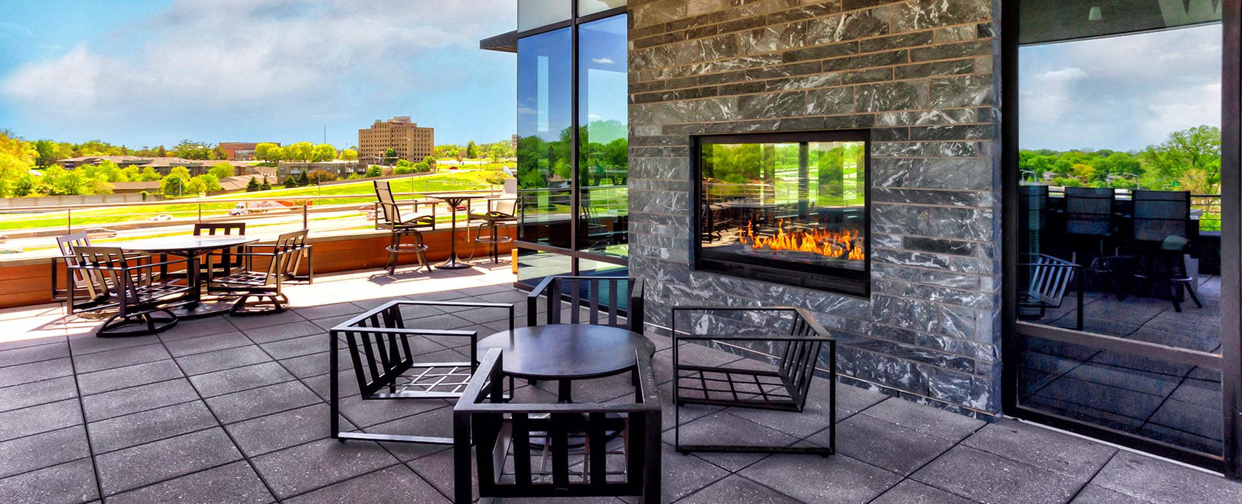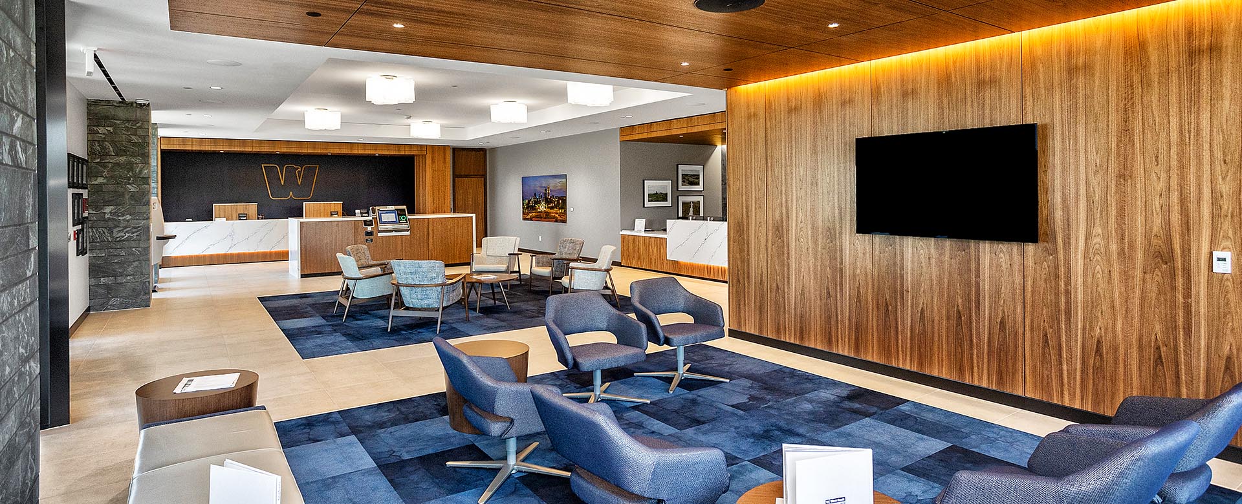West Bank Headquarters
West Des Moines, IA
Services
Audio/Visual
Electrical Construction
Structured Cabling
Markets
Strategically located on approximately 7.5 acres in West Des Moines, the West Bank’s new headquarters stands as a beacon of progress and tradition. The four-level, 72,000 sq.ft. headquarters is constructed with a steel frame and Wisconsin gneiss stone and aluminum curtain wall systems, ensuring strength, longevity, and aesthetic appeal. The beautiful new facility for its 115 employees includes a fitness center, yoga studio, and a top floor bar and balcony fitted with two golf simulators. The building is equipped with a central video system and a large video wall within their board room. Speakers surround the entirety of the fourth floor, including the outdoor balcony, making the area a great spot to entertain employees and clients. The Tri-City team worked closely with the owners and the construction team to provide a project schedule defining the design, procurement, and construction of the project, along with a detailed execution plan.

