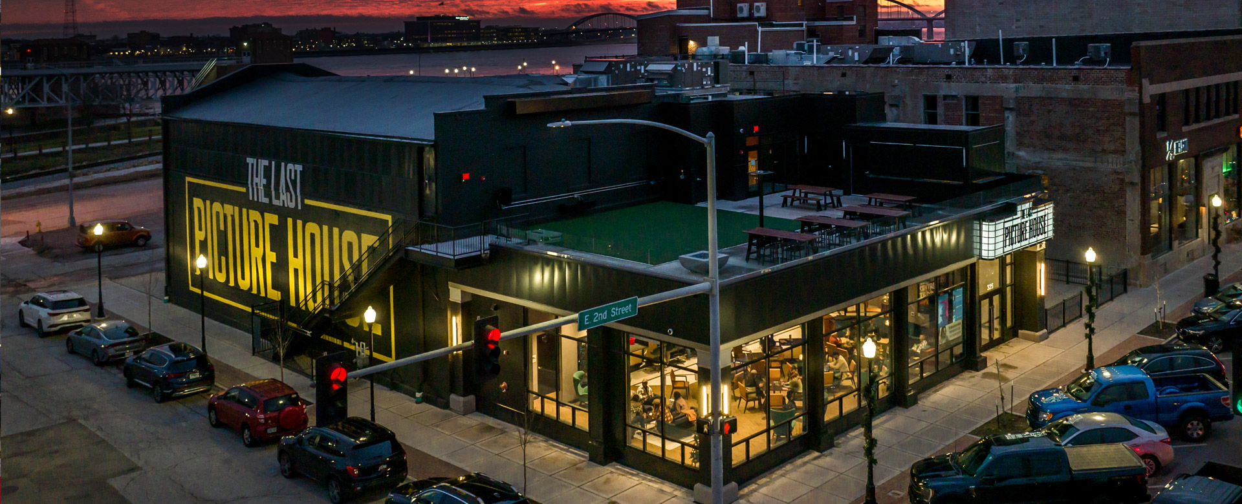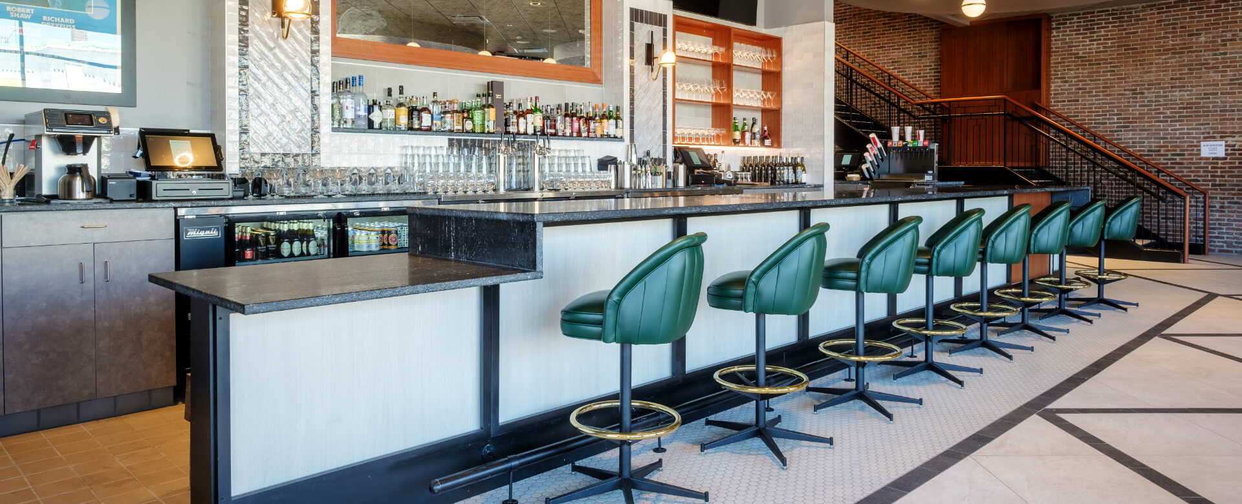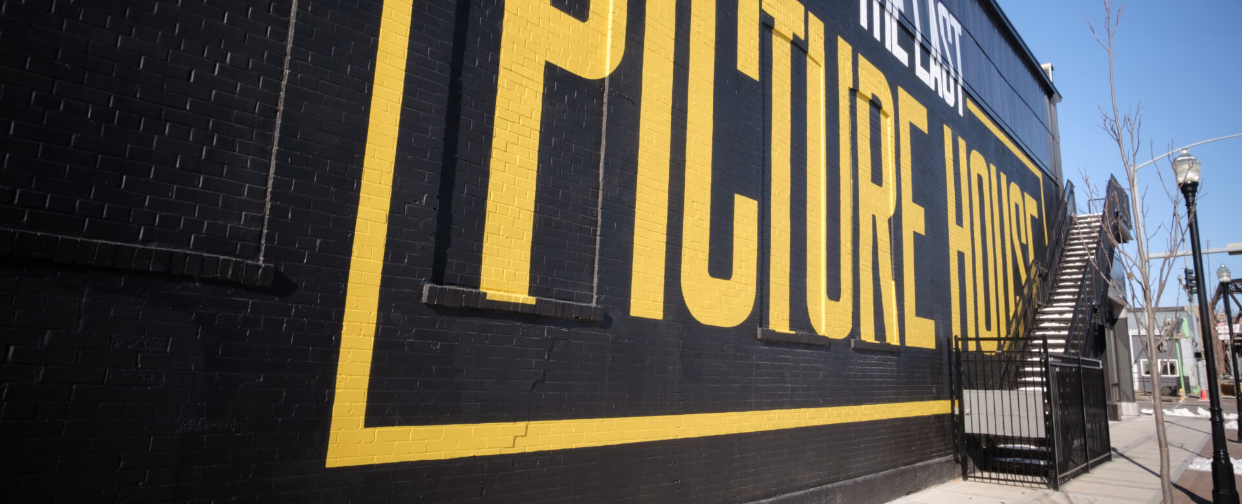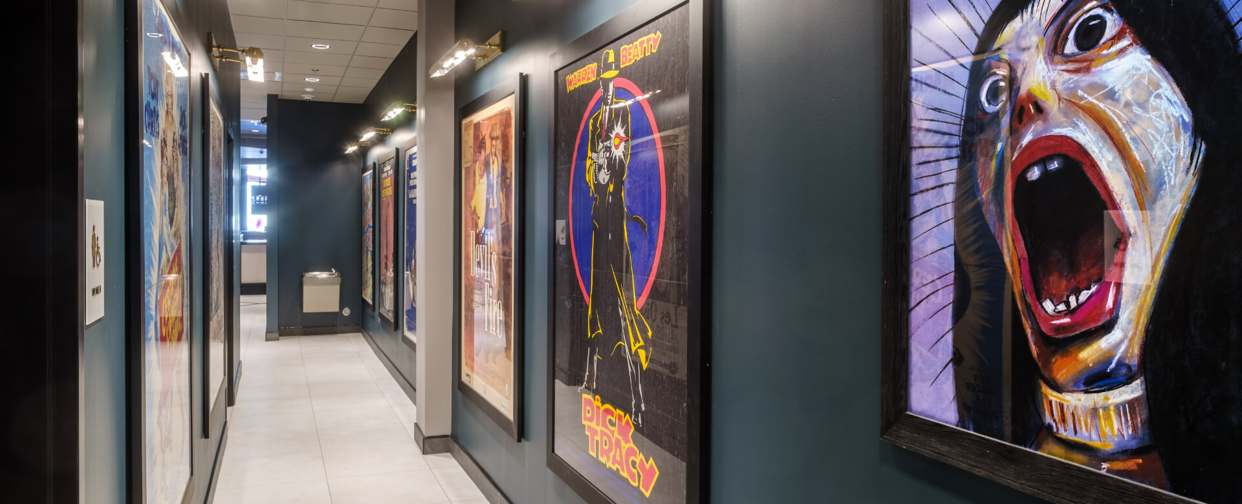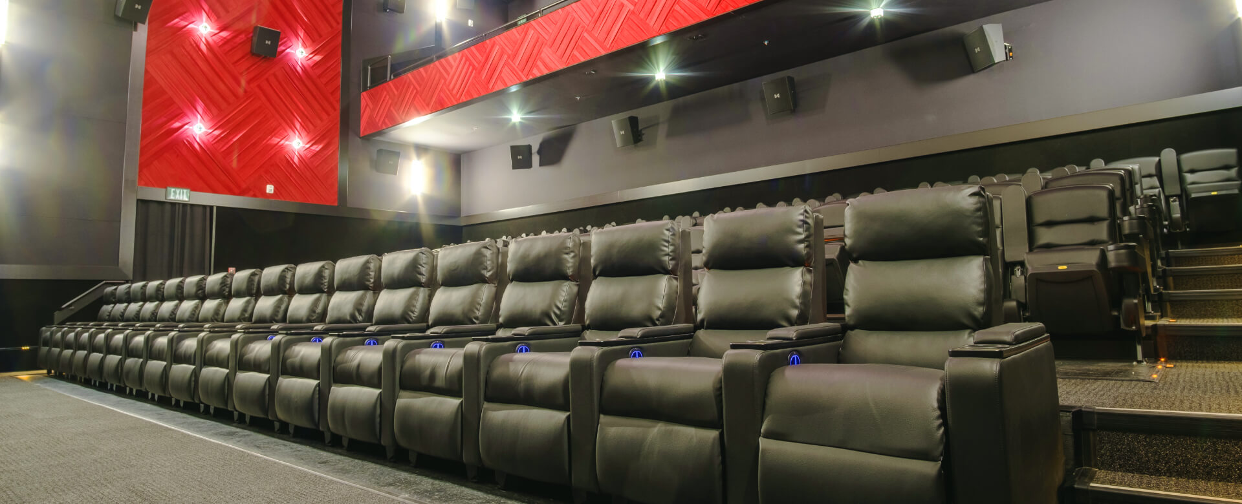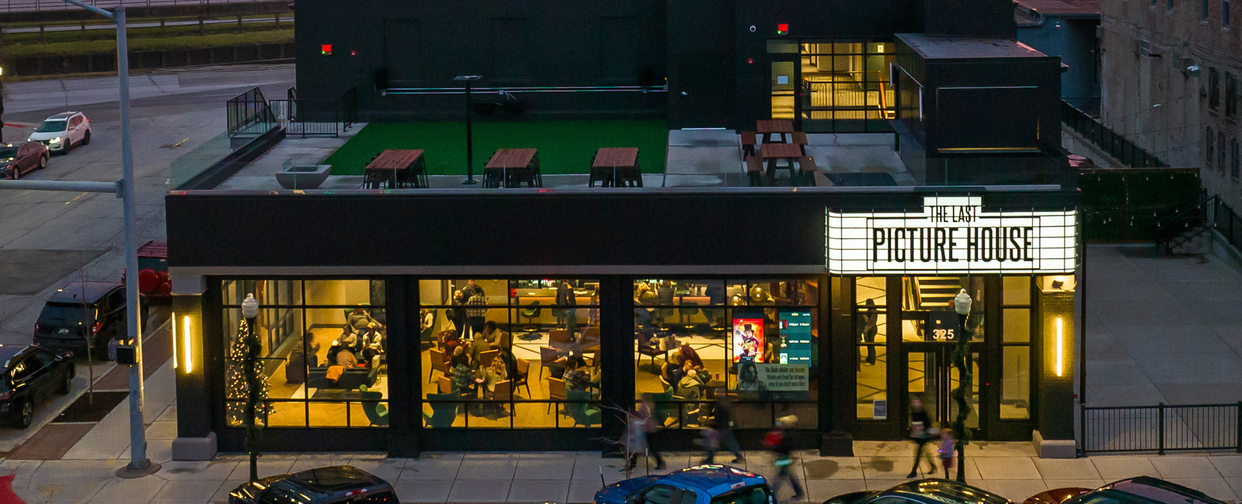The Last Picture House
Davenport, Iowa
Services
Electrical Construction
Security Solutions
Structured Cabling
Markets
When The Last Picture House project was announced in 2019, pre-pandemic and pre-Mississippi River flood, the price tag for the entire project was cited as $3.72MM. The project received a Destination Iowa state grant of $600,000 in 2022. The footprint was 8,700 sq.ft. and the final product is a stunning 13,000 sq.ft. of finished space, not including the 2,200 sq.ft. outdoor rooftop deck with spectacular river views. The building is located in the Davenport’s Motor Row and Industrial Historic District. The building was transformed into a two-story movie theater including two state-of-the-art viewing screens, a cocktail bar and social lounge, and a rooftop bar featuring an additional screen for outdoor viewings when the weather permits. The extensive renovation was on an accelerated timeline, and it is astounding how much was accomplished in just seven months.
When the project originally started the owners felt the building should be demolished. But then they shared their vision to use state-development grants to repurpose the building. They brought in architects out of Grand Rapids, Michigan and they helped design the space and effectively built a brand-new building inside the old building. The only thing saved was the exterior walls and they had to bring in a structural engineer to shore up the east wall where the TLPH logo was painted two stories tall and a half a block wide by local mural artists with 500 anchors because it was bowing out. The project also included pouring all-new slab concrete floors with all-new underground plumbing. Tri-City Electric was brought into handle the high level of high-tech lighting and sound, along with the phenomenal amount of demolition and renovation that the project required. Tri-City worked closely with the owner’s representatives and provided a project schedule defining the design, procurement, and construction of the project, along with a detailed execution plan.
