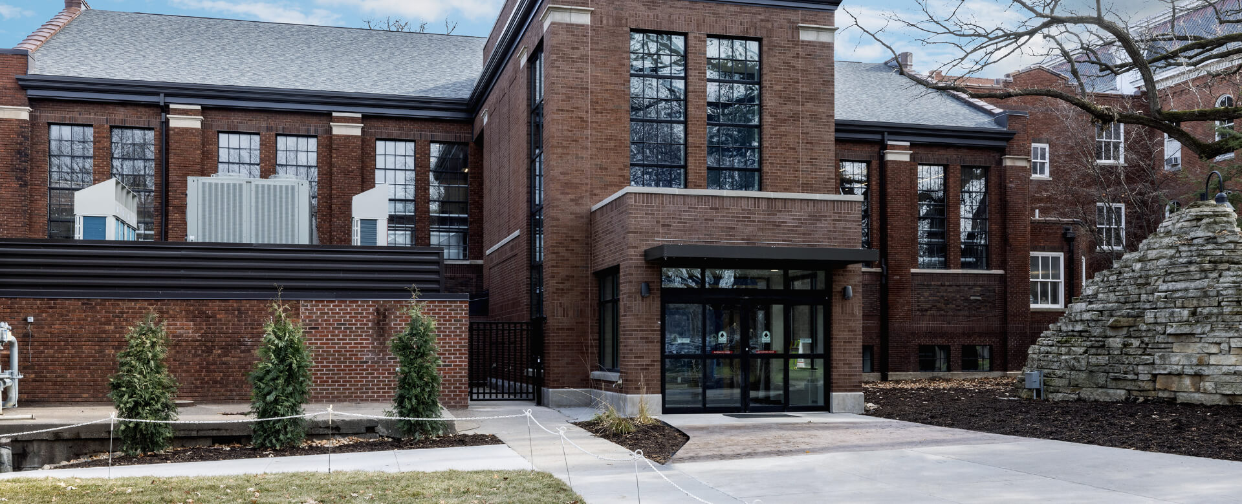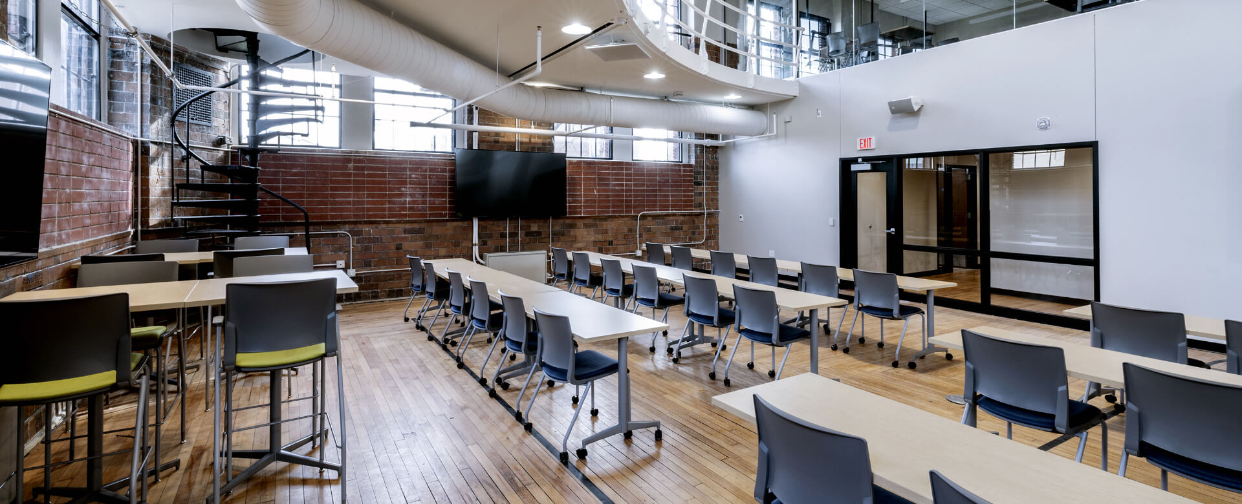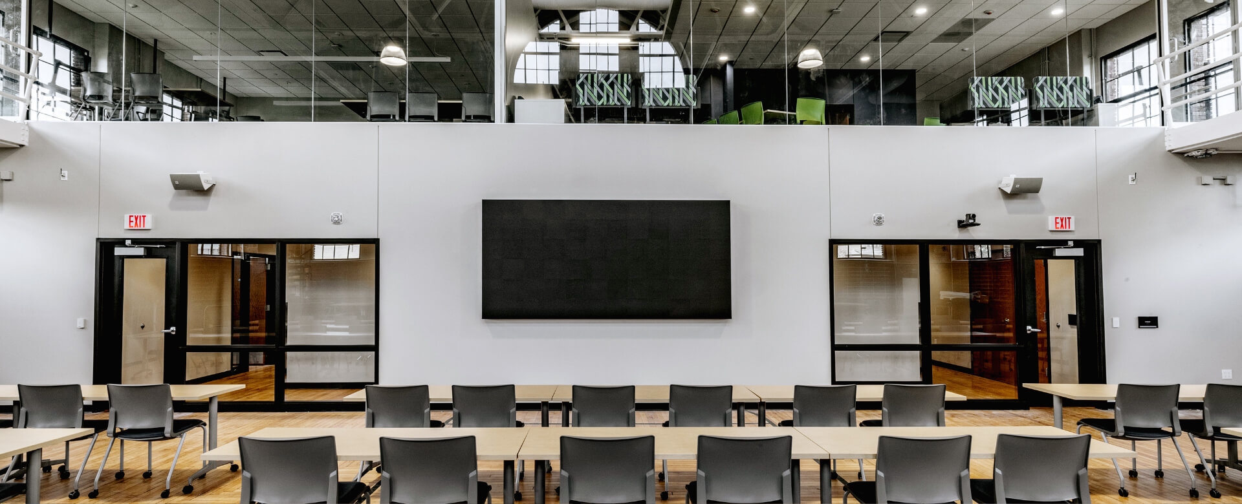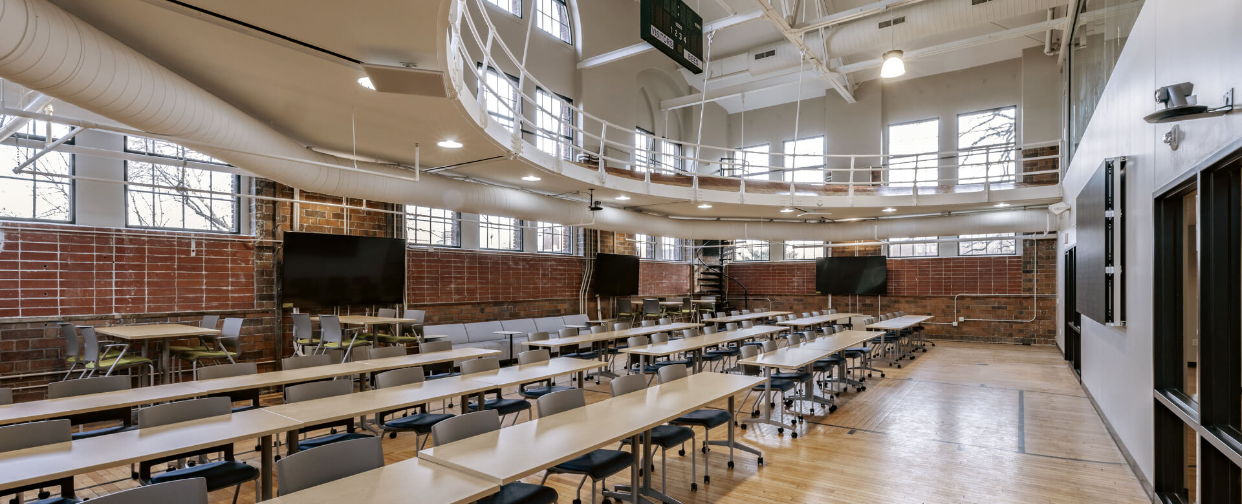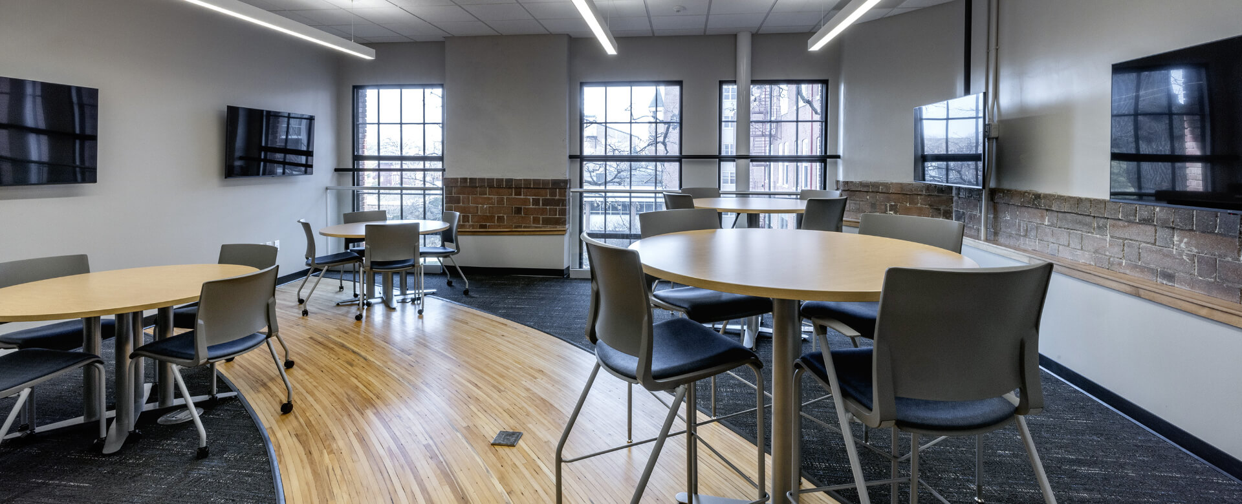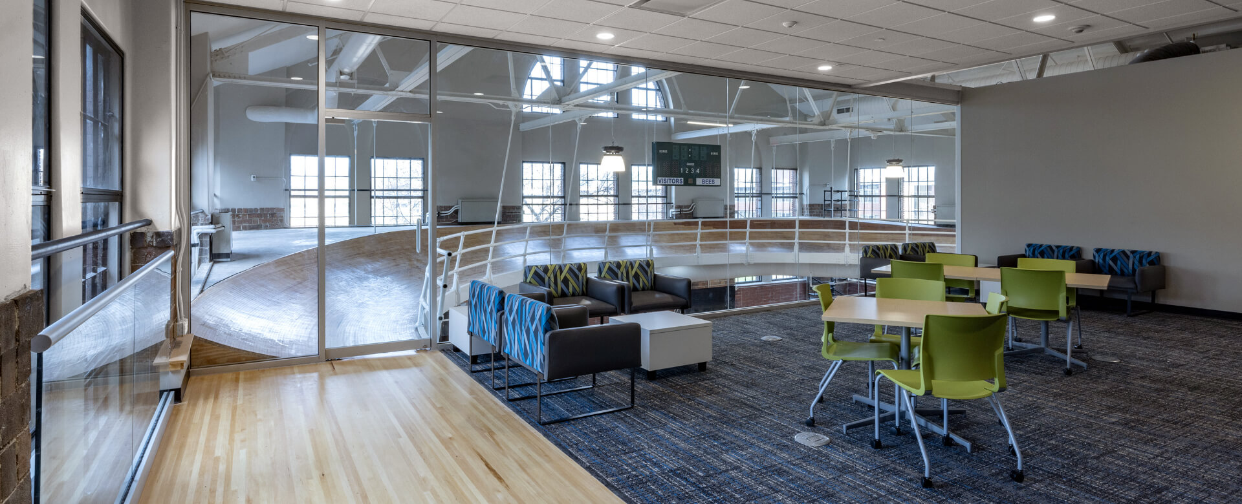St. Ambrose University – Higgins Hall
Davenport, Iowa
Services
Audio/Visual
Electrical Construction
Security Solutions
Structured Cabling
Markets
The St. Ambrose University Higgins Hall 30,000 sq.ft. historical renovation and addition was completed based on the Innovation and Human-Centered Design. It was built upon the IPCC’s foundational mission to create a more collaborative approach to treating the “whole person.” The Human-Centered Design concept ultimately could be built into the curricula of such SAU programs as Engineering, Education, Computer Science and multiple programs in the College of Business.
The elements in the former gymnasium, pool and auditorium building were preserved and integrated into the design for the learning, innovation and technology space. The elevated indoor running track and basketball court with markings is a prominent feature in many of the classrooms and office spaces. In the basement of Higgins Hall, a pool was filled in to become one of the nine classrooms and depth markings were left exposed to honor the 105-year-old building’s heritage. Higgins Hall has nine classrooms with capacities of between 25 and 72 people. It also holds a conference room, the office for the Dean of Innovation, 18 offices and other support spaces.
The university spent $11.5 million on the renovation. It received up to $5 million in historic tax credits and supplemental donations. When it was built in 1916, the original building cost $115,000. Tri-City Electric Co. worked closely with the owners and the construction team to provide a project schedule defining the design, procurement, and construction of the project, along with a detailed execution plan.
