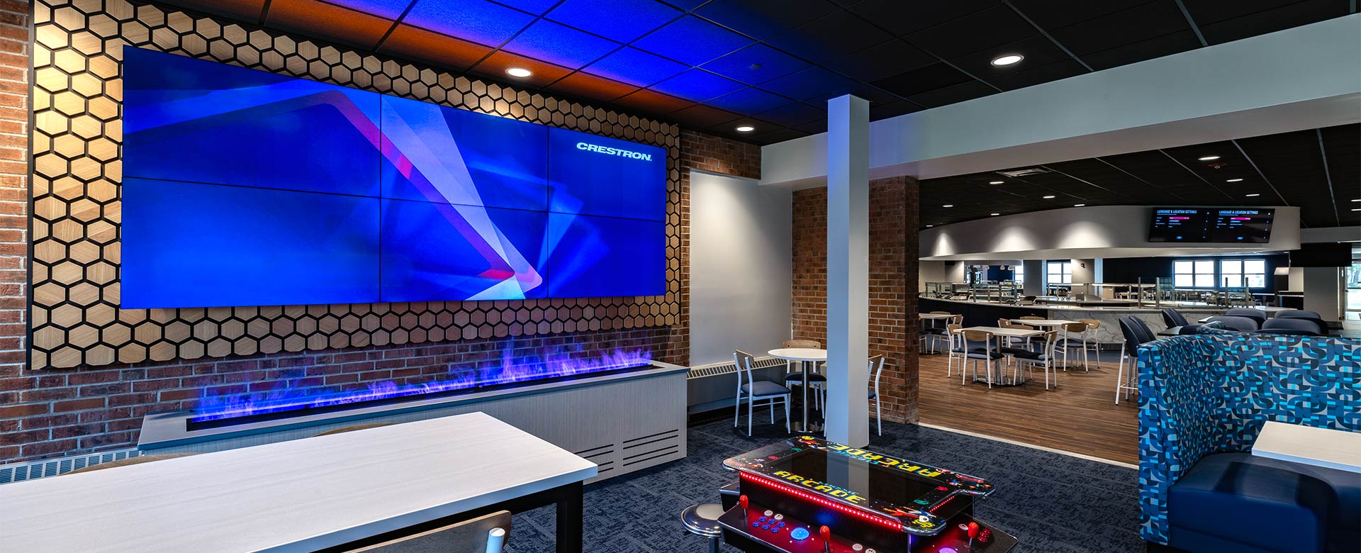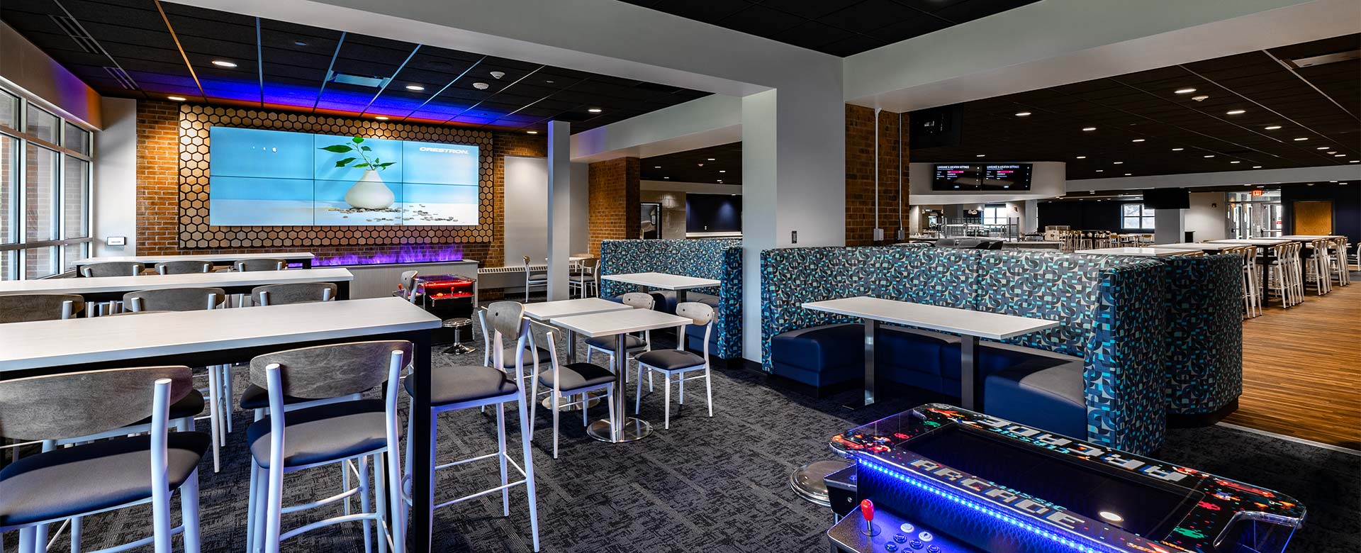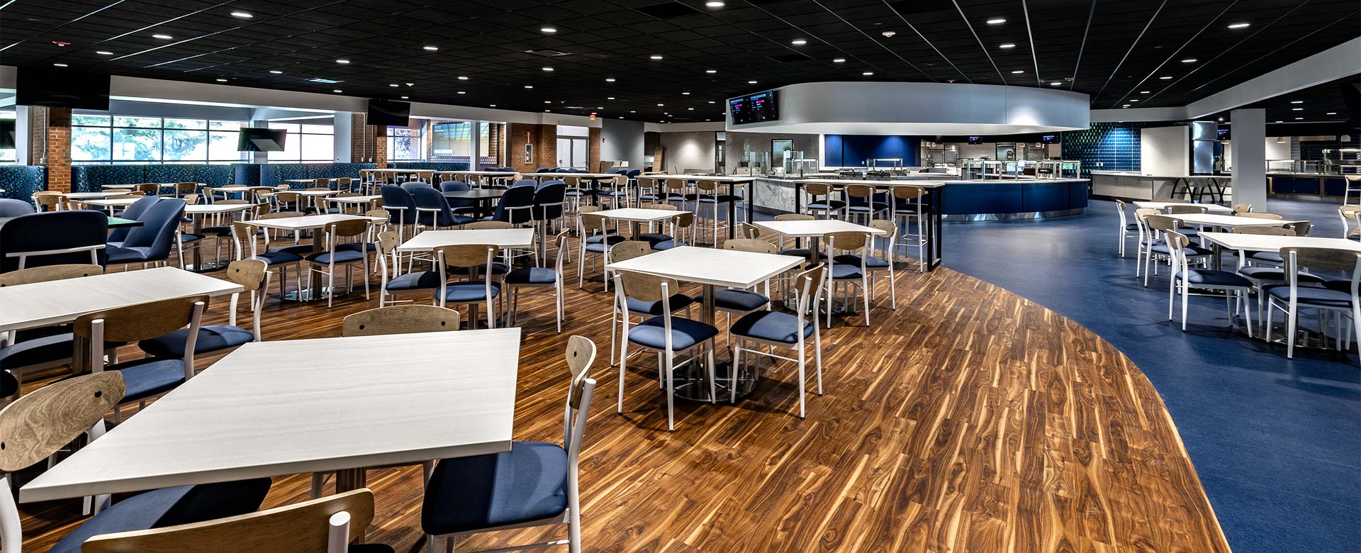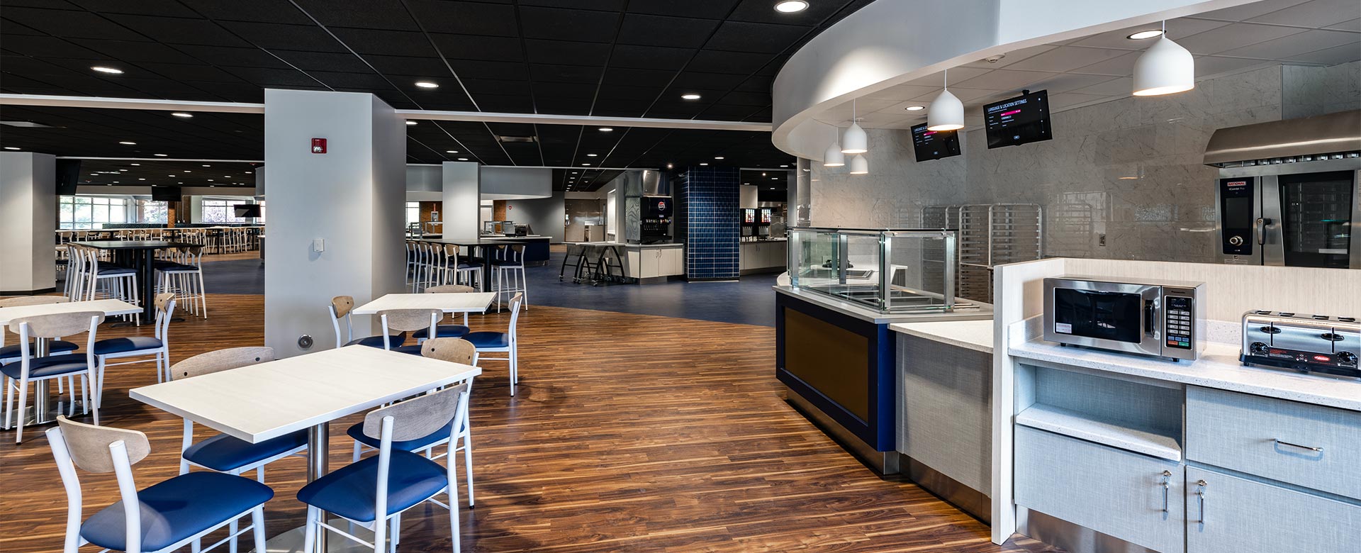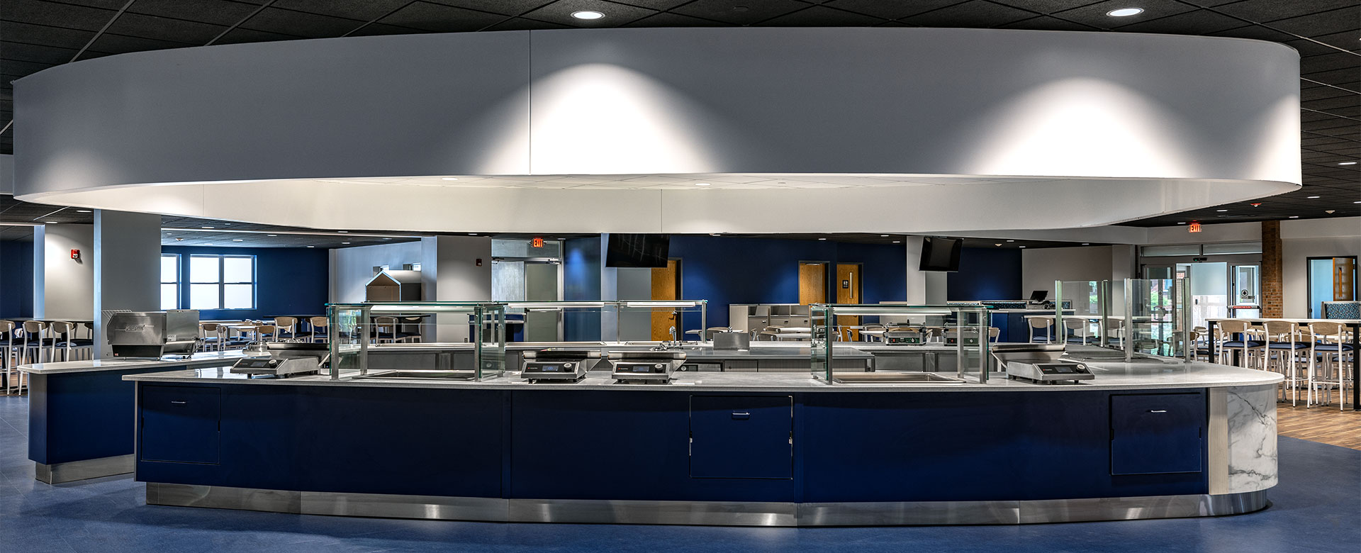St. Ambrose University – Cosgrove Hall
Davenport, IA
Services
Audio/Visual
Electrical Construction
Security Solutions
Structured Cabling
Markets
The 23,000 sq. ft. renovation of the St. Ambrose University Cosgrove Hall was completed to provide the existing space a new modern look and feel. This project changed the entire vibe of the dining hall, which included new flooring, seating, dining options, advanced technology and a relocated front entrance. The Cosgrove Hall cafeteria, dubbed “The Grove,” is also a place for students to do homework and spend time with their friends. Since this was a fast-paced project, the cafeteria closed in early May and was completely gutted, renovated and reopened before school started back up in August. To complete this project as efficiently as possible, the Tri-City team worked closely with the construction team to provide a project schedule defining the design, procurement and construction of the project, along with a detailed execution plan.
