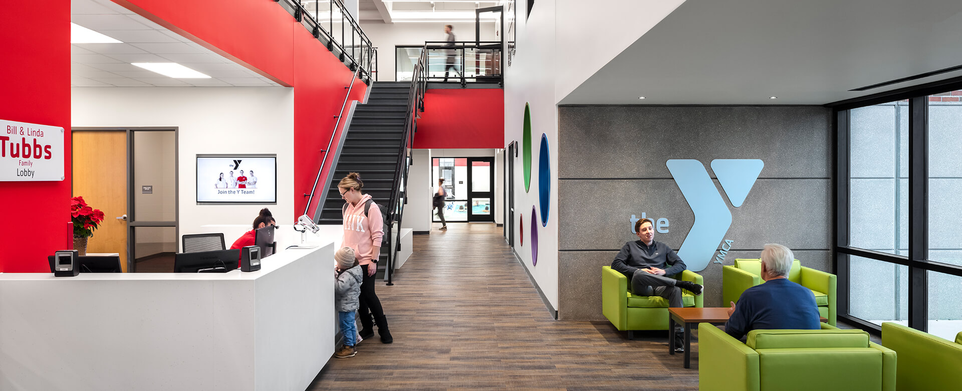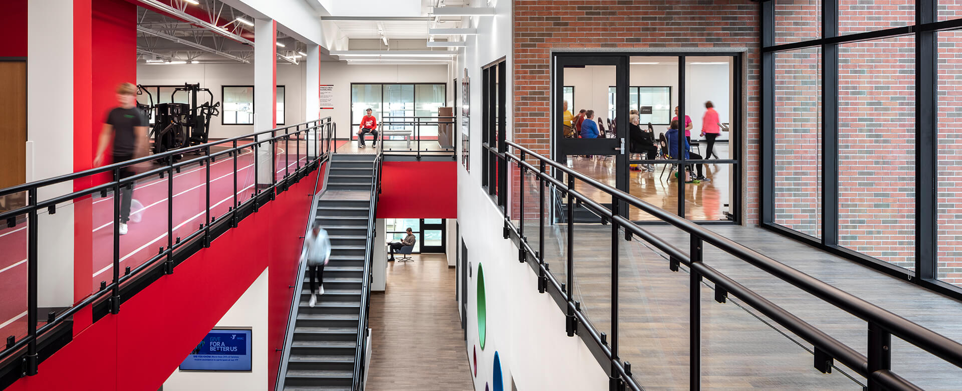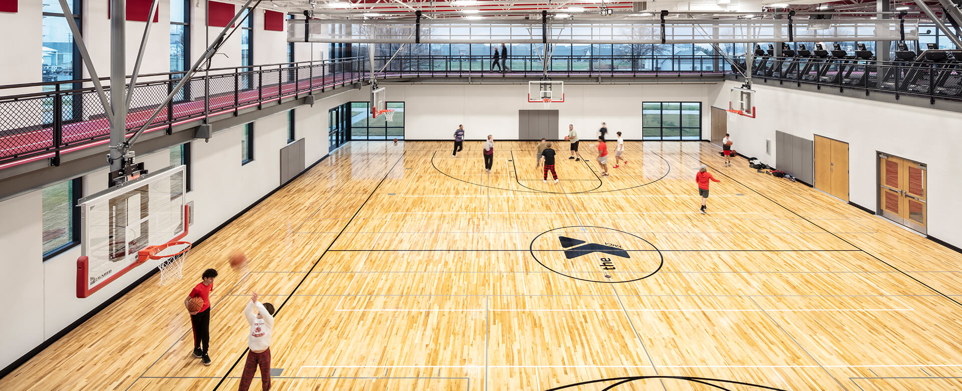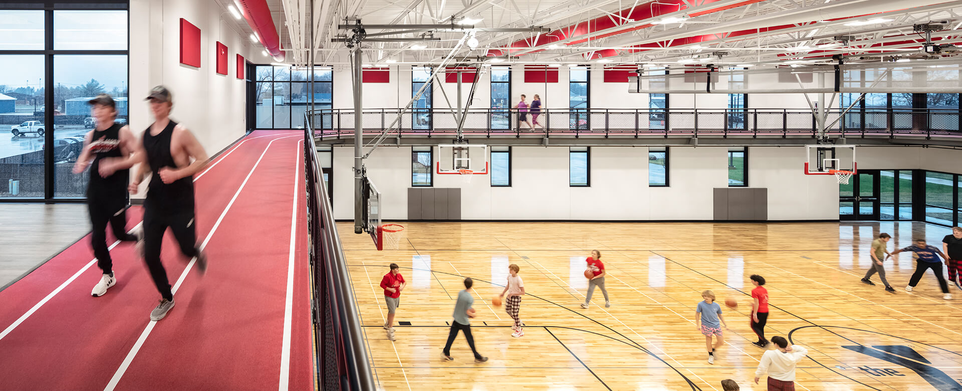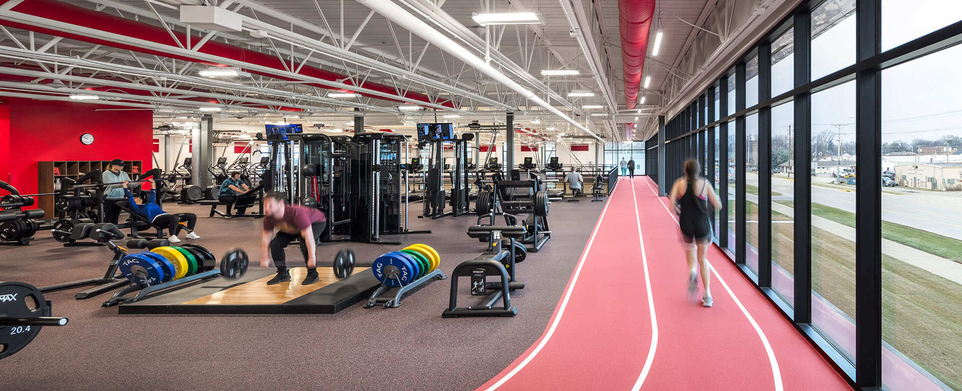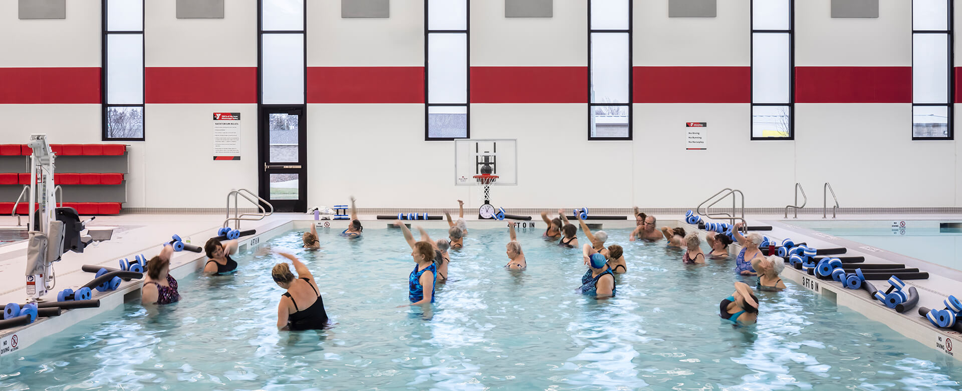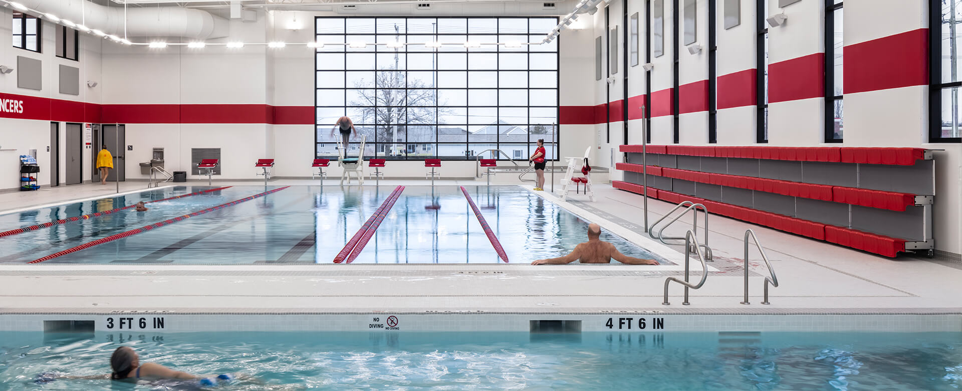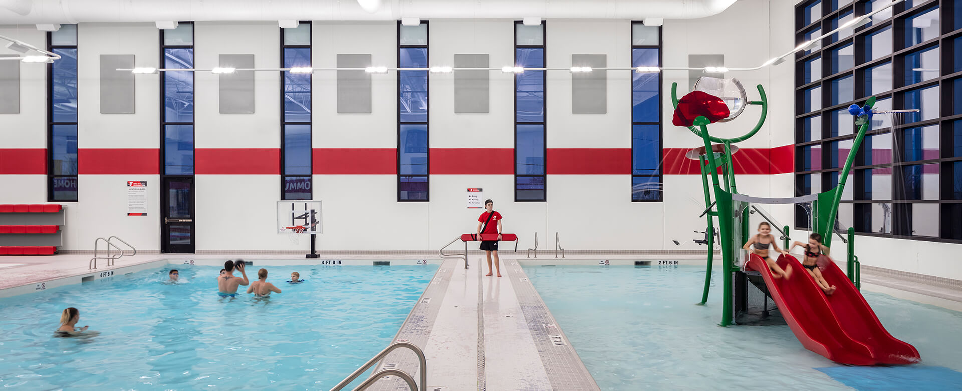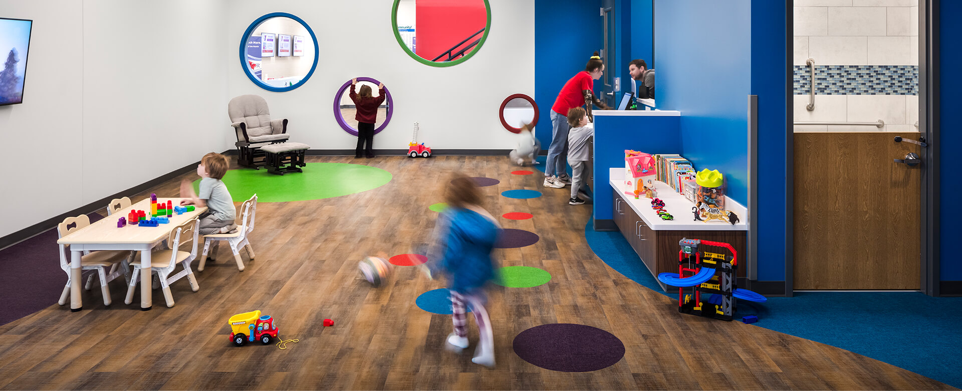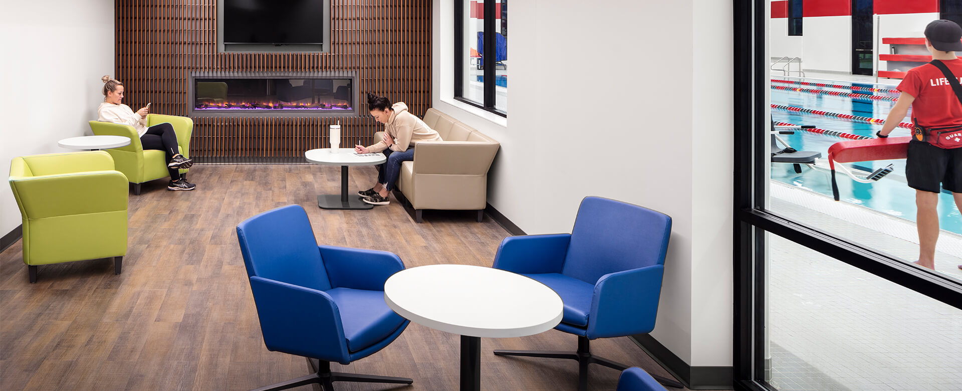North Scott Community YMCA
Eldridge, Iowa
Services
Audio/Visual
Electrical Construction
Security Solutions
Structured Cabling
Tri-City Fire Protection
Markets
The 40,665 sq.ft. state-of-the-art North Scott Community YMCA healthy living center includes a competition pool for the North Scott High School, a family leisure pool, gymnasium, locker rooms, indoor track, cardio and weight rooms, sauna and whirlpool, office space and conference rooms.
Our teams provided the electrical system, LED lighting, lighting controls, addressable fire alarm system, low voltage cabling, card access and security cameras, audio/visual equipment, a paging system and sprinkler system were installed throughout the new facility. During construction, our teams worked together with the other trades to provide a project schedule defining the design through the BIM modeling process, procurement, and construction of the project, along with a detailed execution plan.
