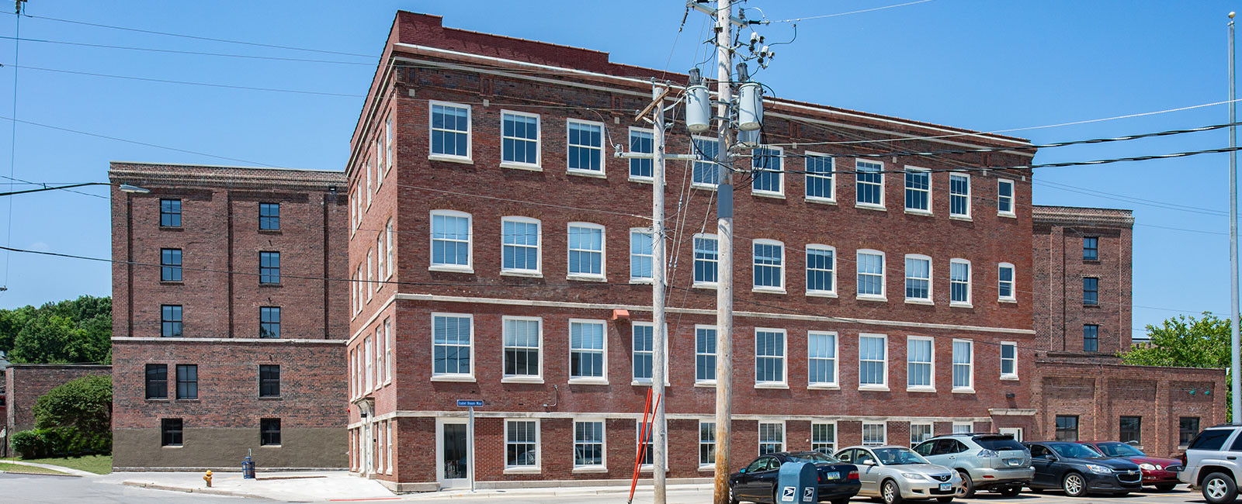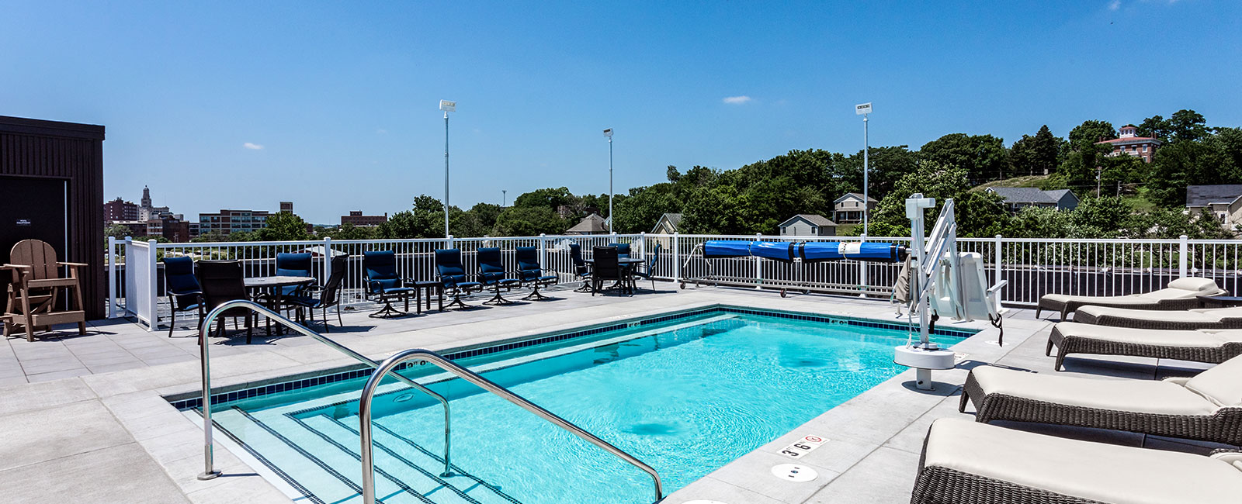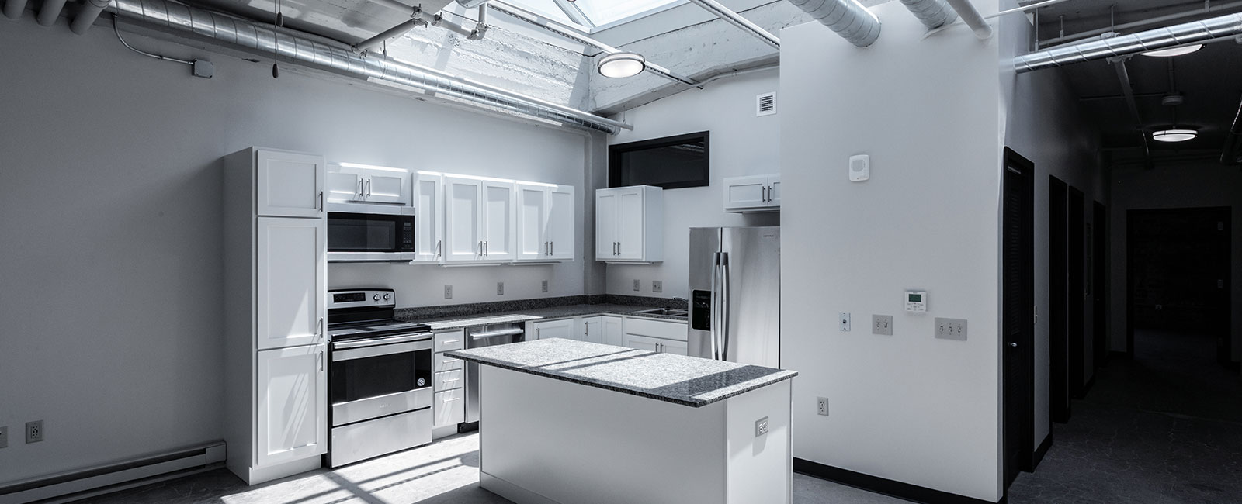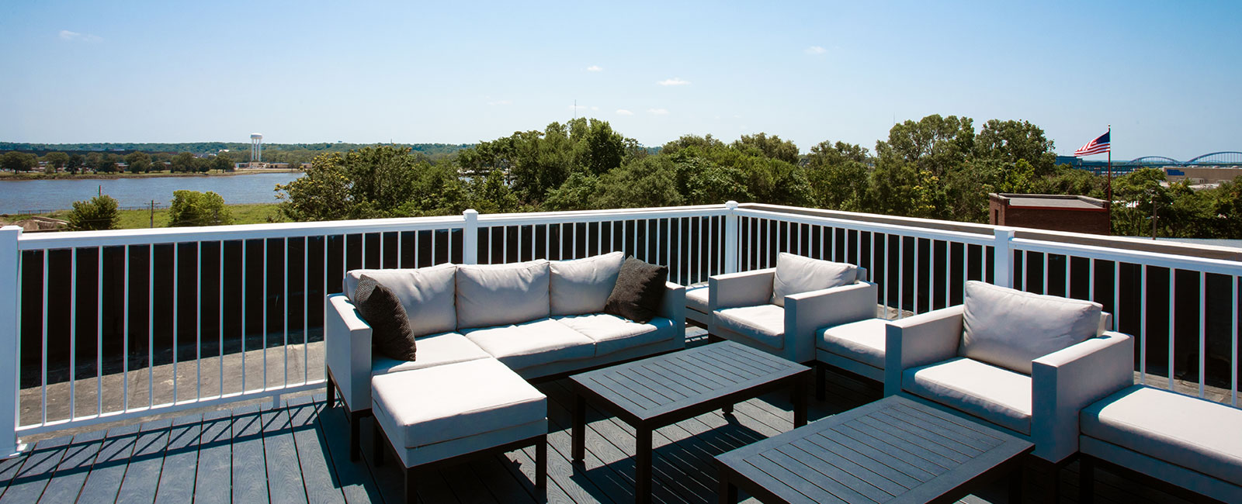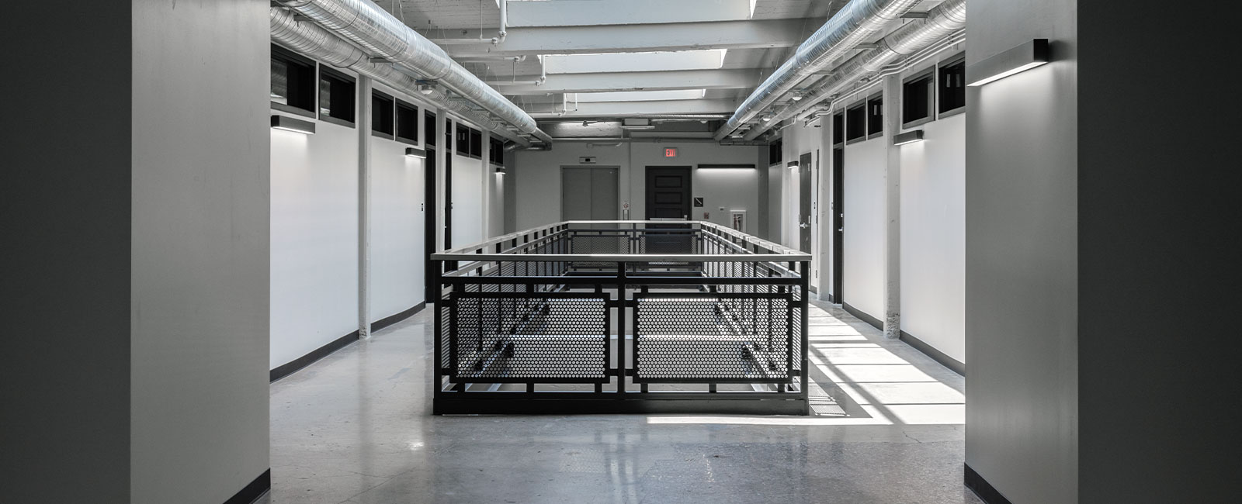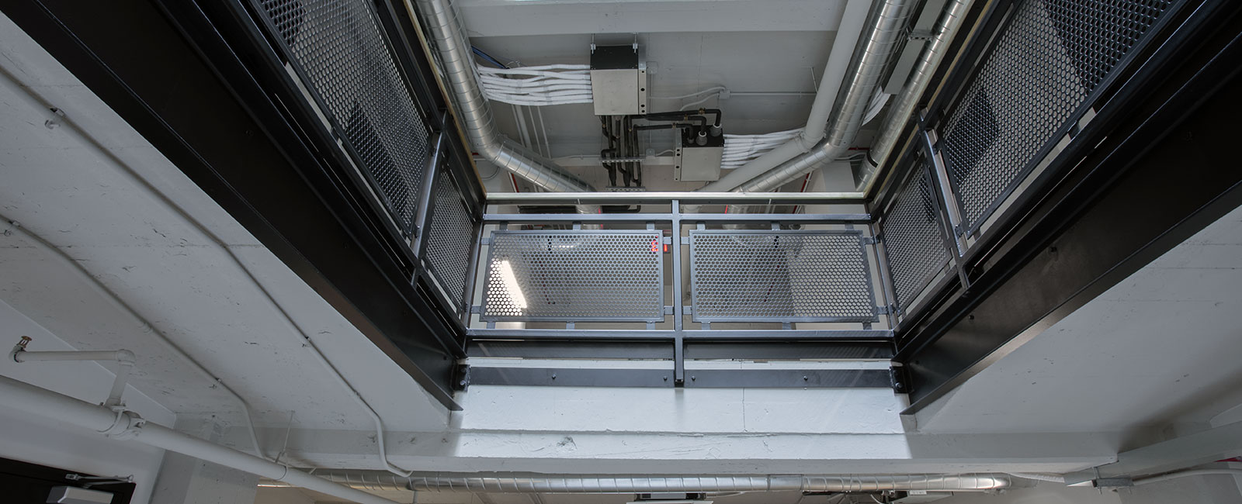Gordon-Van Tine Commons
Davenport, Iowa
Services
Electrical Construction
Security Solutions
Structured Cabling
Markets
A total of 113 market-rate apartments and eight ground-level storefronts have been created within two brick buildings.
In the early 1900s, this housed the Gordon-Van Tine Co., a major builder of ready-cut, mail-order homes. The four-story building was the company’s offices, while the five-story building behind it was the factory and warehouse. The four-story office building has more architectural features such as Douglas fir floors, an open staircase, wood wainscoting, and the occasional pressed metal ceiling. These features have been retained in the 18 units created in the building.
The adjoining five-story factory/warehouse building was plain and utilitarian, and that feel has been retained in the 95 units created there.
The floors are concrete and the ductwork and brick walls are exposed. To bring light into the building, a floor-to-rooftop atrium was cut down the middle of the building, running lengthwise. In rooms facing the atrium, workers cut in transom windows to bring in light from the atrium. Another unique feature at the Gordon-Van Tine Commons is the rooftop pool. This pool is the largest that can be built without a full-time lifeguard and is a one of a kind amenity for the downtown Davenport apartments.
