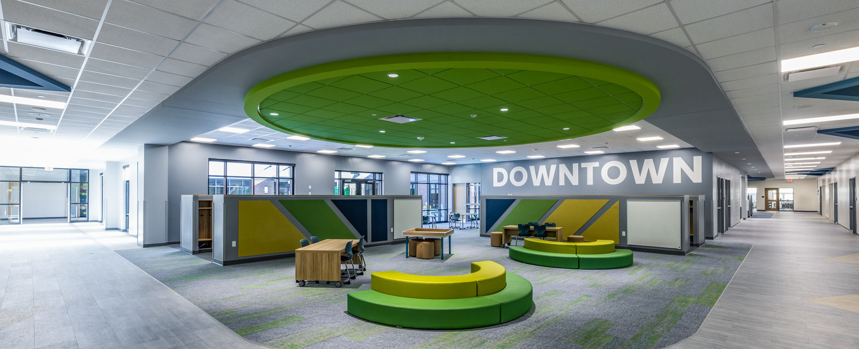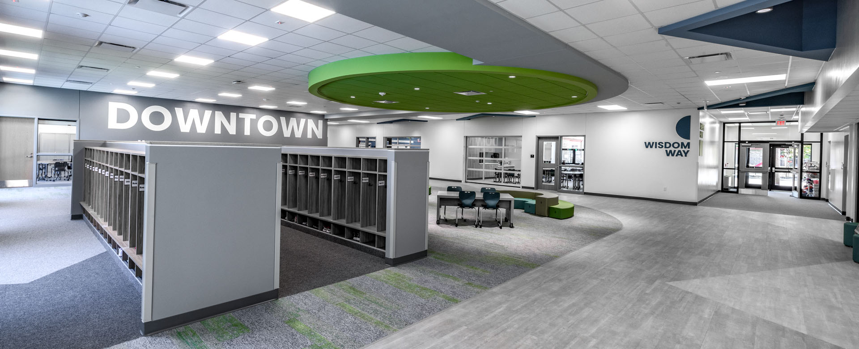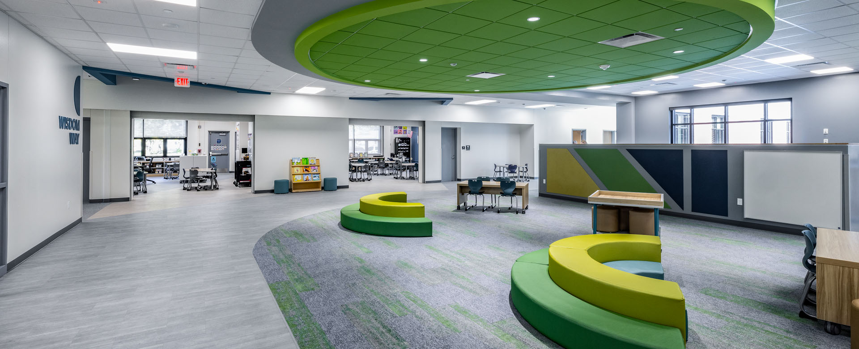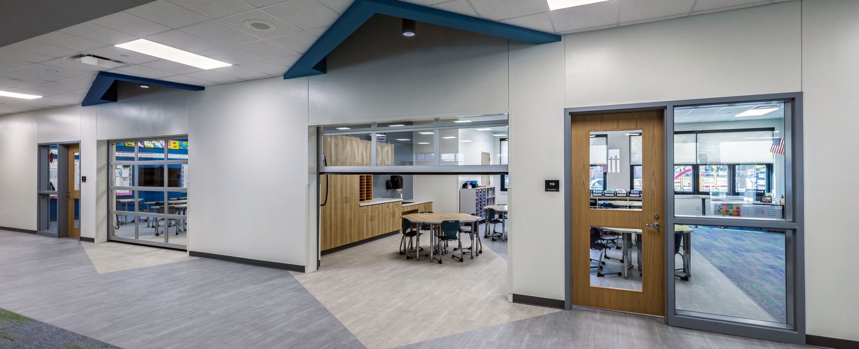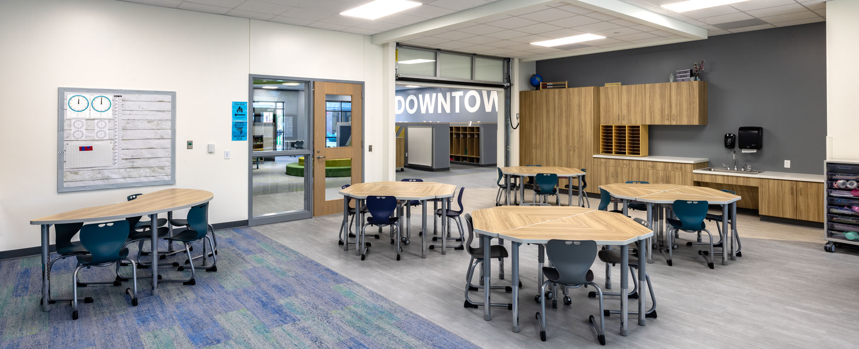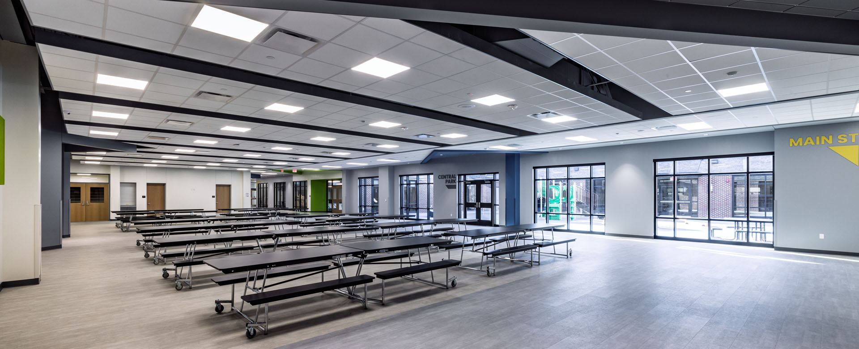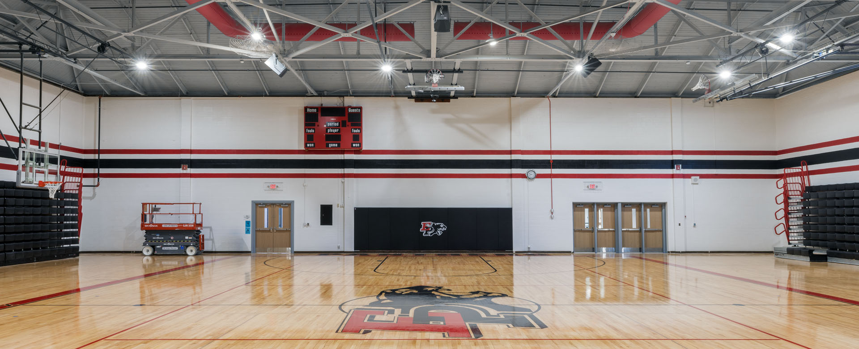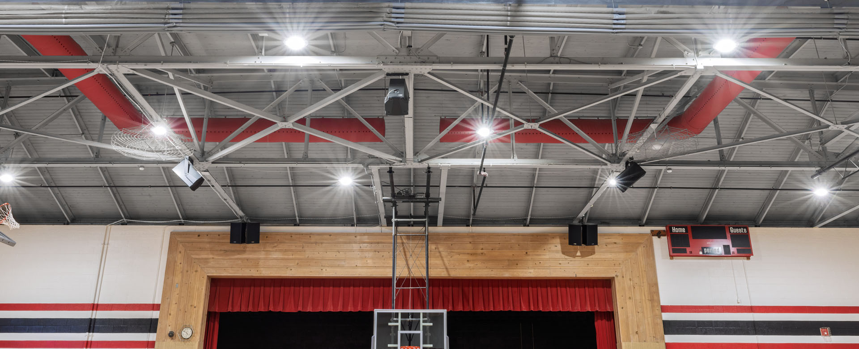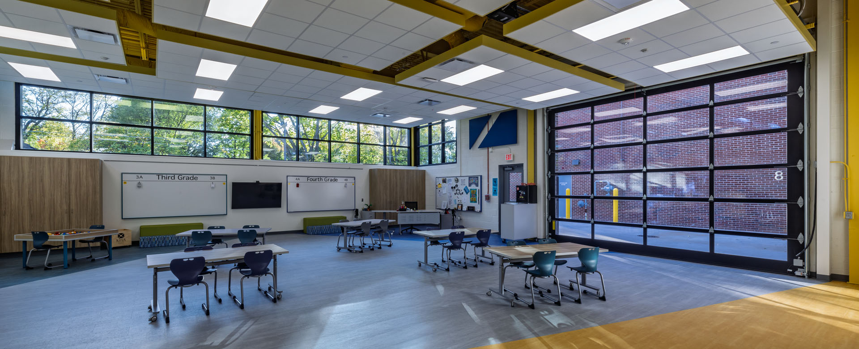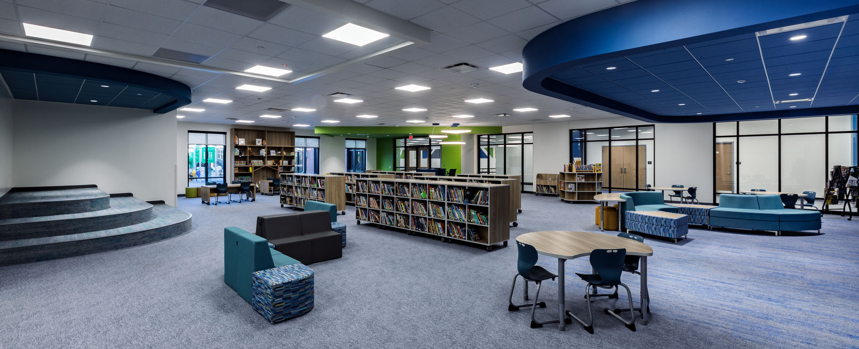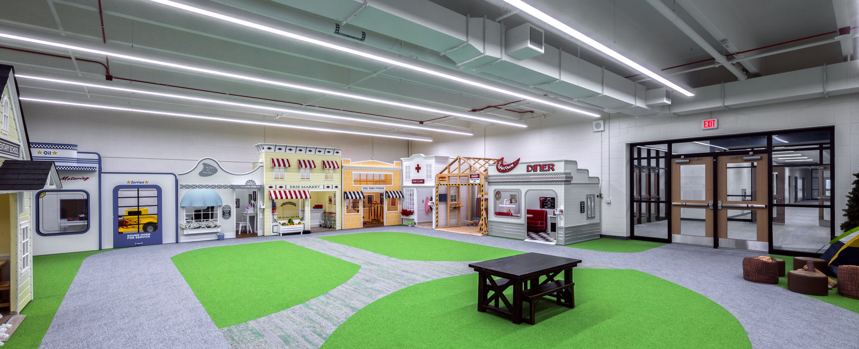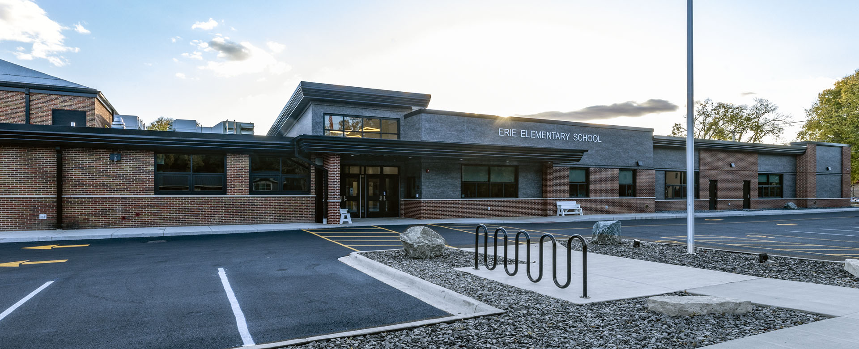Erie CUSD Annex Building
Erie, IL
Services
Audio/Visual
Electrical Construction
Security Solutions
Structured Cabling
Markets
The Erie CUSD Annex Building addition and renovation project breathes new life into the historic site once known as the “Old High School,” which many locals fondly remember. This project is a tribute to the community’s rich history, as it revitalizes the space where the two-story high school building once stood. With the original structure demolished in the 1990s, the remaining building went through an amazing transformation, providing modernized facilities for students, staff, and the community. Spanning a total of 70,599 sq.ft., of which 35,487 sq. ft. of new construction and 35,112 sq. ft. of renovation, this project ensures that the Erie Elementary School meets the needs of today and future learners while honoring the past.
The renovation aspect of the project focused on creating a dynamic and safe learning environment with the following features:
- Pre-K and Kindergarten Classrooms: Two (2) new Pre-K classrooms and two (2) Kindergarten classrooms, each with private restrooms to ensure comfort and privacy for young learners.
- STEM, Music, and Art Spaces: Dedicated spaces for Science, Technology, Engineering, and Mathematics (STEM) activities, along with music and art classrooms to nurture creativity and innovation.
- Staff and Common Areas: A staff lounge, restrooms for activities, and a new kitchen and commons/cafeteria area located adjacent to the gym.
- Tiny Town: A unique “Children’s Play Space,” designed to foster imaginative play and early learning for younger children.
In addition to the renovated spaces, the new addition to the school enhances both functionality and safety with the following features:
- Administrative Offices: A newly designed suite that includes the principal’s office, nurse’s office, counselor’s office, conference room, and workspace.
- Classroom Expansion: New classrooms for 1st, 2nd, 3rd, and 4th grades, along with three special education classrooms to meet diverse learning needs.
- Resource and Collaboration Spaces: Dedicated RTI (Response to Intervention) offices, a new library, and two collaborative learning zones designed for the 1st/2nd and 3rd/4th grade classrooms.
- Light Court and Playground: A light-filled court that doubles as a playground, creating an open, airy, and fun environment for students to engage with one another.
Tri-City’s contributions played a vital role in enhancing the functionality of the space, key elements include:
- Audio System: A state-of-the-art speaker, subwoofer, and microphone audio system in the gymnasium, ensuring high-quality sound for events and assemblies.
- Control System: A custom rack and touch panel that allows the school to easily manage and control the audio system and other technological features.
- Storm Shelter: Two first-grade classrooms designed to double as a storm shelter, capable of accommodating the entire elementary student body for safety during severe weather.
- Innovative Classroom Design: The installation of “garage” doors in classrooms, enabling an open flow between learning spaces and encouraging increased interaction and collaboration between students.
The renovation and expansion project are an investment in the future of Erie Elementary School, providing a modern, safe, and inspiring environment for generations of students to come. It is a symbol of community pride, blending the past with the future, and a true reflection of Erie’s dedication to providing quality education in an innovative setting. Tri-City worked closely with the owners and the construction team to provide a project schedule defining the design, procurement, and construction of the project, along with a detailed execution plan.
