The Bend XPO has a 100,000 sq. ft. footprint of modern meetings space located right in the heart of the Midwest. Situated along the Mighty Mississippi River in East Moline, IL, it was designed to be flexible for meeting planners and attendees alike. The intent was to create new ways of bringing people together at events in the Quad Cities. The Event Center features a multi-use venue which boosts over 70,000 sq. ft. of continuous space. The Developer’s Hall is an open exhibition area that can hold variety of shows including car shows, product launches, tradeshows, weddings and more. The largest breakout room, The X, is nearly 4,000 sq. ft. with up to six additional breakout rooms for hospitalities, social events, workshops, and meetings. During construction, our team worked together with the other trades to provide a project schedule defining the design, procurement, and construction of the project, along with a detailed execution plan.
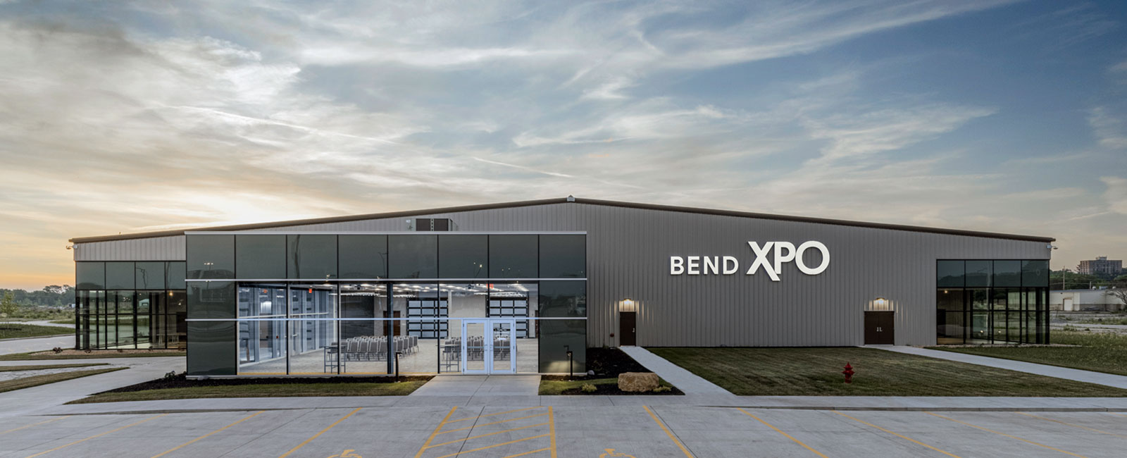
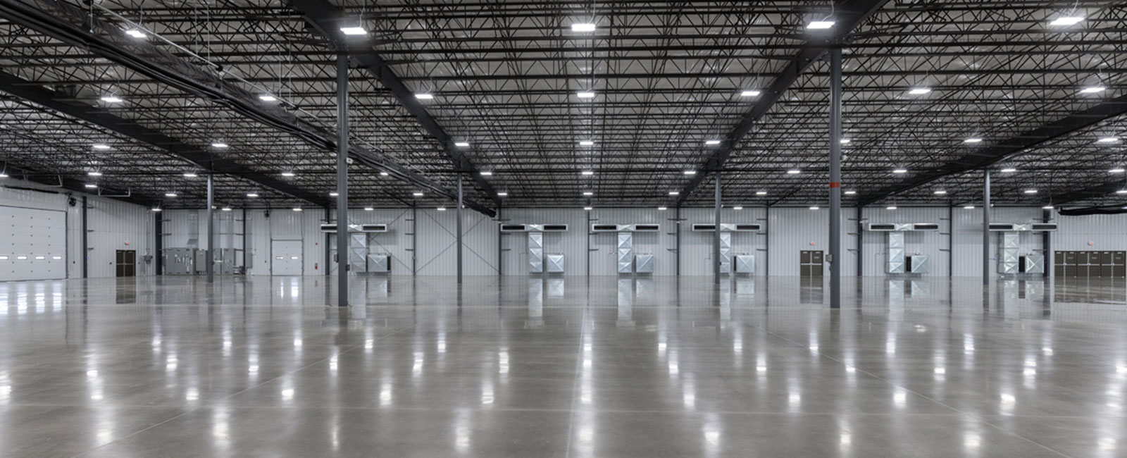
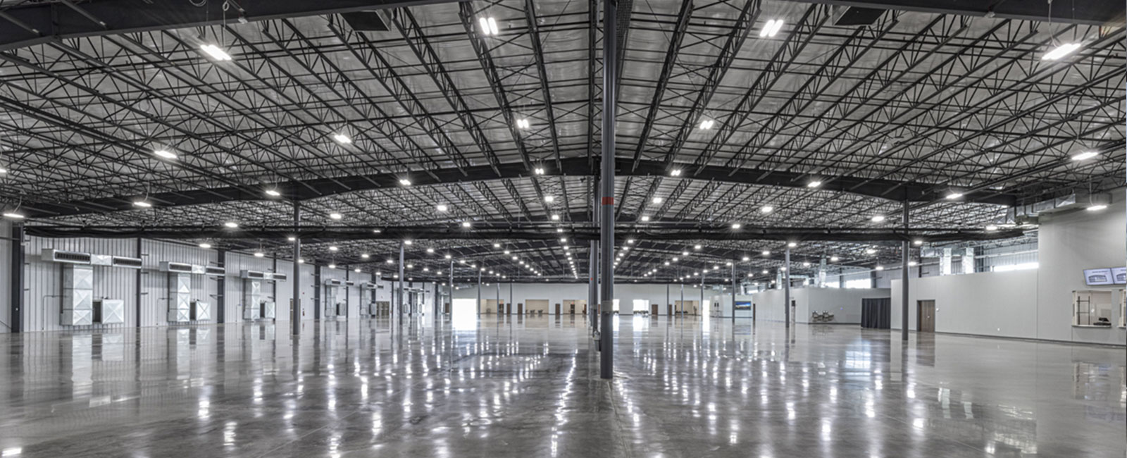
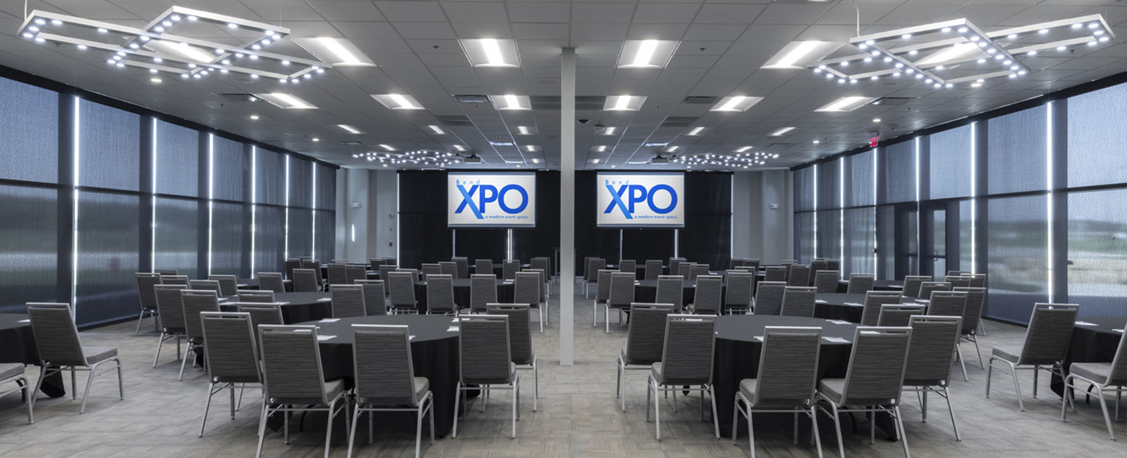
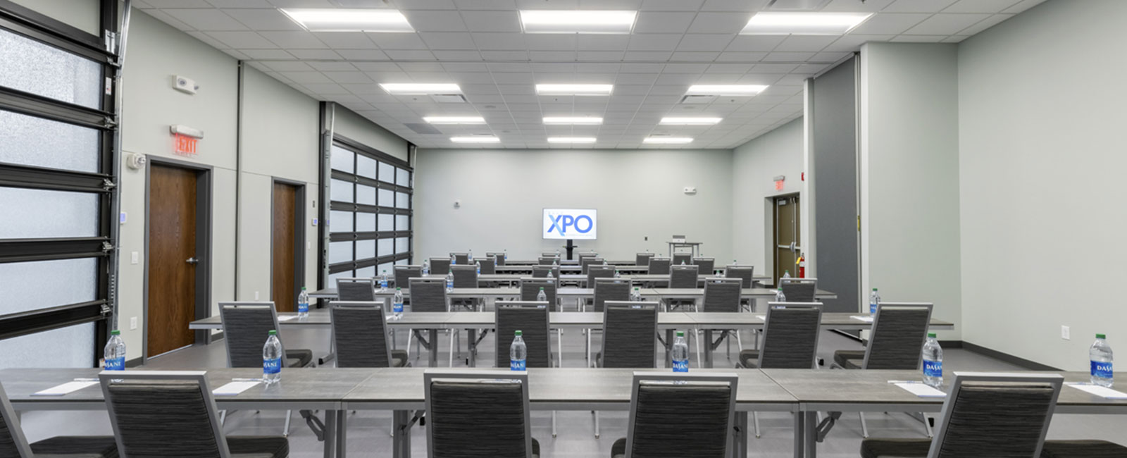
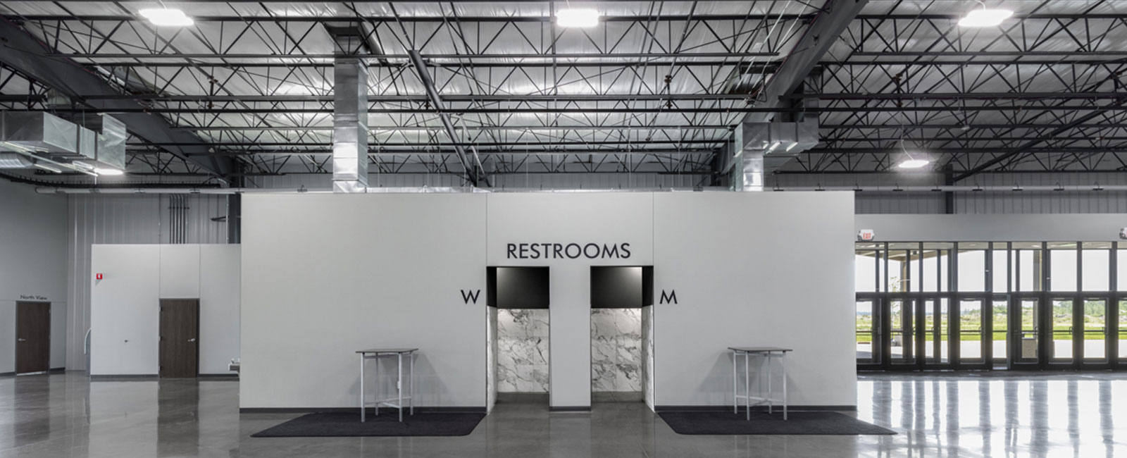
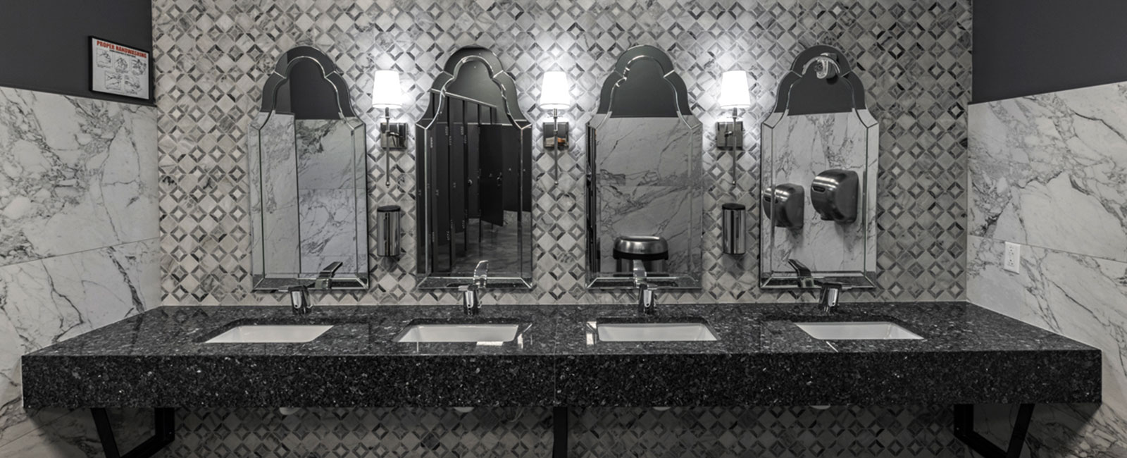
Related Projects
7G DistributingMore
Alliant Energy - Fareway SolarMore
Alliant Energy - Hy-Vee SolarMore
Alliant Energy - Perry SolarMore
Amazon Fulfillment CenterMore
American HondaMore
Arconic ALT Manufacturing Line (formerly known as Alcoa)More
Argonne ApartmentsMore
Ascentra Credit UnionMore
Ashley Furniture HomeStoreMore
Atlantic Coca-Cola Bottling CompanyMore
Augustana - Center for Student LifeMore
Augustana College - Bergendoff HallMore
Augustana College – Hanson Hall of ScienceMore
Augustana College - Peter J. Lindberg, M.D., Center for Health and Human PerformanceMore
Augustana Knowlton Complex with StadiumMore
AWH Greenhouse with Headhouse Support BuildingMore
Bend XPOMore
Bettendorf High School StadiumMore
Bettendorf Mixed Use BuildingMore
BITCOMore
Cardiovascular Medicine (CVM)More
Cargill SaltMore
CF IndustriesMore
City Square/Parker BuildingMore
Clinton High School PoolMore
Clive Public Safety CenterMore
Combine – A Bass Street RestaurantMore
Community Solar FarmMore
Coram Deo Bible ChurchMore
Cushman & Wakefield Commercial Real EstateMore
Deck Supply Services Solar ArrayMore
Eagle View Behavioral HealthMore
Element HotelMore
Elmore StorageMore
Erie CUSD Annex BuildingMore
Farmers Electric Cooperative Solar InspectionMore
Fidlar TechnologiesMore
Fleet FarmMore
Galena Brewing Company Ale HouseMore
Genesis CI TowerMore
Genesis HealthPlex BettendorfMore
Genesis HealthPlex DavenportMore
Genesis HealthPlex MolineMore
Genesis Medical Center Bereavement SuiteMore
Gordon-Van Tine CommonsMore
Grant Wood SchoolMore
Grassroots Cultivation Medical Grow FacilityMore
GrowmarkMore
HahnMore
Hamilton Elementary SchoolMore
Hieronymus SquareMore
Hiland ToyotaMore
Hill & Valley Premium BakeryMore
Holiday Inn ExpressMore
Hotel MaytagMore
IH Mississippi Valley Credit Union HeadquartersMore
Isle of Capri Hotel & CasinoMore
Jackson County Regional Health CenterMore
Junior Achievement of the Heartland Inspiration CenterMore
Kahl HomeMore
Keller Williams Real EstateMore
Kraft HeinzMore
KWQC TowerMore
Large Commercial RetailerMore
Lena, IL, Community Solar FarmMore
Litchfield Medical Cultivation – Phase 1More
Local Union 25 – Plumbers & PipefittersMore
Lyondell LDPE L3/L4 SubstationMore
Machesney Park Solar ProjectMore
Marshalltown YMCA SolarMore
McCarthy-Bush Corporation HeadquartersMore
Mercy Medical ClinicMore
MidAmerican Energy Solar Array – HillsMore
MidAmerican Energy Solar Array – WaterlooMore
Modern Woodmen ParkMore
Moline-Coal Valley School District – Moline High School Physical Education FacilityMore
Moline Enterprise Loft ProjectsMore
Monarch Kitchen + BarMore
Monmouth Residence HallMore
Morrison Community HospitalMore
Muscatine High SchoolMore
Muscatine Power & Water Tower InspectionMore
North Scott Community YMCAMore
Overlook Village Retirement CommunityMore
Palmer College – Bruce & Bethel Hagen Student UnionMore
Palmer College – R. Richard Bittner Athletic and Recreation CenterMore
PB LeinerMore
Pleasant Valley High SchoolMore
R. Richard Bittner YMCAMore
Residential Bathroom RenovationMore
Residential Kitchen RenovationMore
Revive at The Group Med SpaMore
Reynolds FordMore
Rhythm City CasinoMore
RIA Federal Credit UnionMore
Rivermont Collegiate - STEAM CenterMore
Riverside GrilleMore
RiverStone Group, Inc.More
Rock Island Police DepartmentMore
Rogalski CenterMore
Russell Construction HQ2More
Rust BeltMore
Scott Community College Urban CampusMore
Scott County Sheriff Patrol HeadquartersMore
Shive-HatteryMore
Sisters of St. Benedict of St. Mary MonasteryMore
Skyline Solar - Pepper EnergyMore
SpareMe Bowling Alley – Chauncey BuildingMore
St. Ambrose University - Locker and Storage FacilityMore
St. Ambrose University - Cosgrove HallMore
St. Ambrose University - Higgins HallMore
St. Ambrose University - McMullen HallMore
St. Ambrose University - Wellness CenterMore
SteriliteMore
Surety HotelMore
TaxSlayer CenterMore
TBK Bank Sports ComplexMore
The Bend Event CenterMore
The Bend – Hyatt Place/Hyatt HouseMore
The Bridges LoftsMore
The Current IowaMore
The Hobbs BuildingMore
The Last Picture HouseMore
The Merrill HotelMore
The Quad Cities Rehabilitation InstituteMore
The Summit of BettendorfMore
Trackside SolutionsMore
Tri-City Electric Co.More
U.S. SilicaMore
United Township High School – Student Life CenterMore
UnityPoint Health Mulberry ClinicMore
University of Iowa Mary Louise Petersen Residence HallMore
University of Iowa Recreation CenterMore
University of Iowa – College of PharmacyMore
University of Iowa Elizabeth Catlett Residence HallMore
University of Iowa – Stanley Museum of ArtMore
Urbandale Public WorksMore
Val Air BallroomMore
Village of Port Byron Solar PanelsMore
Warrior Davidson HotelMore
Waukee CSD Northwest High SchoolMore
West Bank HeadquartersMore
Western Illinois University Phase IIMore
XPACMore
Xtream Arena and GreenState Family FieldhouseMore
Yorktown Community SolarMore